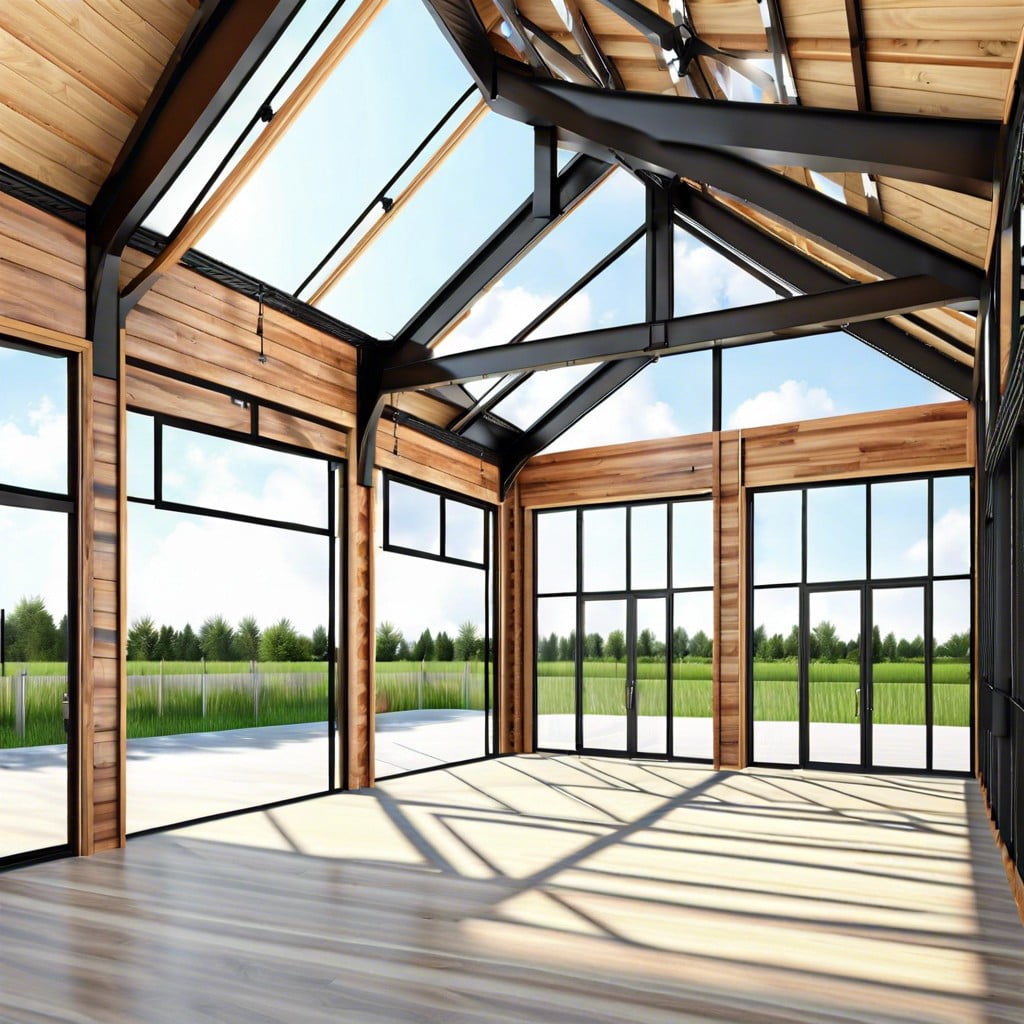Discover how wood frame metal buildings combine the warmth of wood with the durability of metal for a practical construction solution.
Key takeaways:
- Wood frame metal buildings combine steel durability with wooden flexibility.
- Wood frame metal buildings offer cost-effective alternative to full metal buildings.
- Installation process allows for customization and creative design options.
- Wood frame metal buildings provide better insulation and energy efficiency.
- Future trends include technology integration and sustainable construction methods.
Definition and Structural Benefits of Wood Frame Metal Buildings

Wood frame metal buildings combine the sturdiness of steel panels with the flexibility of wooden frames, creating a symbiotic blend that appeals to those looking for durability and easier adaptability. The structural integrity is paramount, where steel provides resistance against external pressures like strong winds and heavy snow. The wooden skeleton, on the other hand, lends itself to quick installations and renovations due to its relative lightness and ease of manipulation.
This type of hybrid structure often becomes a favorite for residential and small business constructions thanks to these benefits. The wood frame absorbs vibration and noise better than steel alone, contributing to a more comfortable living or working environment. For anyone straddling the line between a cozy aesthetic and industrial strength, this blend strikes a compelling balance. The architecture affords creative room for expansive windows and custom layouts, giving builders more freedom in designing both the interior and exterior. Choreographing the dance of steel panels and wood frames fetches a building that is both visually inviting and robust, ready to stand up to Mother Nature’s mood swings.
Cost Analysis and Comparison With Full Metal Buildings
Combining the durability of metal with the cost-effectiveness of wood, wood frame metal buildings offer a frugal alternative without skimping on quality. Typically, materials for these hybrid structures are less expensive than those needed for full metal buildings, primarily because wood costs less per square foot than metal. This financial gain extends to labor costs, as carpenters often charge less than metalworkers.
On the other hand, it’s crucial to consider the long-term. Metal structures often require less maintenance over their lifespan compared to wood, which might need treatment against pests or decay. It’s a balancing act between initial savings and ongoing upkeep. Calculating the total cost of ownership, factoring in potential repairs and maintenance intervals, plays a pivotal role in making an informed decision.
Insurance costs can also vary. Typically, insurers may offer lower rates for metal buildings due to their superior resistance to fire, weather, and pests, as opposed to wood frames, which are more vulnerable to these elements.
Ultimately, the choice boils down to specific project needs, budget constraints, and longevity expectations, driving stakeholders to a decision that balances both short-term budgets and long-term investments.
Installation Process and Customization Options
Erecting a wood frame metal building combines the charm of timber with the sturdiness of steel, allowing for a fairly expedited installation process. Here’s how the fun begins:
First, the foundation is laid, typically a slab of concrete, ensuring that your building won’t decide to take a walk. You’d then witness the magical appearance of vertical timber frames, rising like wooden guardians ready to support the metal cladding.
The customization options are where your creativity can run wild without leaving your wallet in despair. Whether you yearn for extra windows to spy on nature, skylights to check whether your hair can handle a sudden alien abduction, or varying wall heights to practice your indoor pole-vaulting skills, it’s all doable.
Lastly, cladding the structure in metal panels—choose your color, finish, and style—transforms it into a robust, weather-resistant fortress, minus the dragons and moat. This modular approach not only speeds up the construction but also caters to any late-breaking whims or essential changes. Who said building couldn’t have a bit of whimsy?
Insulation, Energy Efficiency, and Environmental Impact
Insulating a wood frame metal building is like giving it a cozy sweater and a tight hat. The wood frame naturally has better insulating properties compared to its all-metal counterparts. This helps maintain a comfortable indoor temperature and reduces the need for excessive heating or cooling.
Using high-quality insulation materials, such as fiberglass or spray foam, further enhances this effect. These materials fill the gaps between the metal and the wood frame, creating a barrier that keeps the elements where they belong—outside.
Opting for wood in your building’s frame also scores some nice points for the planet. Wood is a renewable resource and has a lower carbon footprint than many other materials used in construction. When sourced responsibly, it supports sustainable forestry practices.
By improving energy efficiency with insulation and choosing sustainable materials, these buildings not only keep operational costs low but also minimize environmental impact. This dual benefit marks a win for both your wallet and Mother Earth.
Case Studies and Future Trends in Construction
In recent years, several innovative projects have demonstrated the versatility and sustainability of wood frame metal buildings. For instance, a commercial complex in Oregon utilized a hybrid construction method that combined the aesthetic warmth of wood with the durability of metal, significantly reducing the building’s carbon footprint. This project not only met rigorous environmental standards but also achieved a 20% cost savings compared to traditional constructions.
Looking towards the future, the trend is steering towards intelligent integration of technology within these structures. The use of automated systems for precision in wood cutting and metal fitting is expected to streamline the construction process, enhance durability, and minimize waste. As environmental regulations become stricter and the demand for energy-efficient buildings rises, the marriage of wood frames with metal exteriors appears to be a promising solution, blending tradition with innovation for greener urban landscapes.