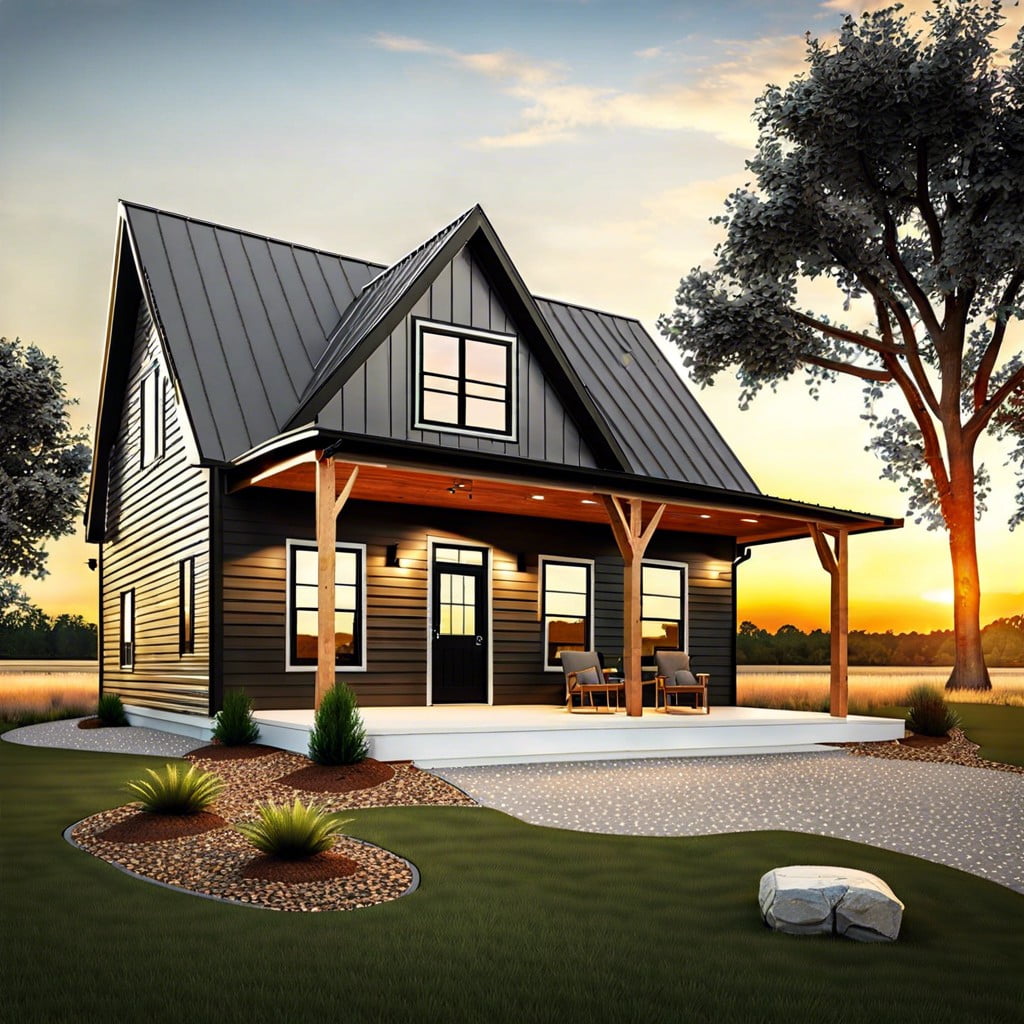This article explains what a barndominium duplex is and outlines their benefits and construction considerations.
Key takeaways:
- Cost-Effectiveness: Building a barndominium duplex is less expensive than two separate homes.
- Energy Efficiency: Barndominiums offer better insulation and lower energy bills.
- Durability: Metal construction provides durability against harsh conditions.
- Flexible Layouts: Barndominiums allow for customizable living spaces.
- Potential Income: Renting out one unit generates additional income.
Defining Barndominium Duplex

A barndominium duplex combines the rustic charm of a barn with the modern convenience of a duplex home. This structure often features two distinct living units within a single building, sharing at least one common wall. Typically constructed with metal frames and often featuring large, open interiors, these buildings offer residents a flexible living space.
Originating from the cost-effective and sturdy designs of barn constructions, barndominiums have evolved to incorporate contemporary residential features. The “duplex” aspect allows for two-family living or an opportunity to live in one unit while renting out the other, enhancing affordability and investment potential.
Popular for their durability and energy efficiency, barndominium duplexes cater to those looking for a stylish, yet practical, residential solution in rural or suburban locales.
Benefits of Building a Barndominium Duplex
Barndominium duplexes blend the rustic charm of a traditional barn with the practicality of modern living spaces, resulting in an efficient and aesthetically pleasing option for homeowners. Here are several reasons why opting for this type of structure might be beneficial:
**Cost-Effectiveness:** Generally, the construction of a barndominium duplex is less expensive than building two separate homes. Shared walls reduce the amount of material needed, which in turn lowers construction costs.
**Energy Efficiency:** The design and materials used in barndominiums often provide better insulation than traditional homes. This not only keeps the dwelling comfortable but also cuts down on energy bills.
**Durability:** Metal construction, commonly used in barndominiums, offers significant durability against weather elements, which is especially beneficial in areas prone to harsh conditions.
**Flexible Layouts:** The spacious design of a barndominium duplex allows for various interior layout options, making it easier to customize living spaces to match different lifestyle needs.
**Potential Income:** Owning a duplex allows one unit to be rented out, generating an income stream that can contribute to mortgage payments or other household expenses.
Overall, building a barndominium duplex can be a practical decision that merges efficiency with modern living, appealing to a variety of homeowners.
Design Considerations for Barndominium Duplexes
Planning the layout and aesthetics of a barndominium duplex requires attention to detail to guarantee both functionality and style. Since these structures combine residential and sometimes workshop spaces, it’s crucial to balance these environments efficiently.
Firstly, focus on soundproofing. Given the duplex nature, incorporating sound barriers between units maximizes privacy and comfort. Materials like thick insulation and specialized drywall can be practical choices.
Secondly, consider the use of space. Duplexes should be designed with a clear separation of private and communal areas. For instance, bedrooms might be positioned on opposite ends of the unit, while shared spaces like kitchens and living areas can be central and accessible.
Thirdly, energy efficiency should not be overlooked. Install features like double-glazed windows and proper seals on doors to enhance thermal performance. Considering eco-friendly solutions, such as solar panels and rainwater harvesting systems, can also reduce long-term operational costs.
Lastly, integrating outdoor living spaces, such as shared yards or private patios, can add value and appeal to each unit, promoting a sense of community and personal relaxation space.
Cost Analysis for Building a Barndominium Duplex
Building a barndominium duplex can be cost-effective compared to traditional housing options, but several factors will impact the final expenses.
Firstly, the cost of materials tends to be lower for metal and steel structures like barndominiums, although prices can vary significantly based on market fluctuations and regional availability. Opting for prefabricated kits can also help streamline costs and reduce waste.
Secondly, labor costs depend on the complexity of the design and the expertise required. Simpler designs with straightforward layouts often require less specialized labor, which can help keep costs down.
Additionally, the timeframe for construction plays a role in cost efficiency. The faster a barndominium duplex can be built, the less you will typically spend on labor and rental costs for machinery. This speed is often a strong point for metal building constructions.
Lastly, don’t forget to consider the long-term savings that a barndominium duplex might offer, such as lower maintenance costs and energy efficiency, which can offset the initial investment over time.
Market Trends in Barndominium Duplex Living
Barndominium duplexes have caught the eye of diverse buyer groups, from young families to retirees. The trend reflects a growing appreciation for versatile living spaces that combine the rustic charm of barn-style architecture with modern amenities.
One key aspect driving this trend is the blend of affordability and sustainability. These structures often use energy-efficient materials, which appeal to environmentally conscious buyers. The practical design allows for lower utility costs, making them economically attractive.
Additionally, the dual nature of these units caters to the rising interest in multi-generational living and rental opportunities. Owners can occupy one side while renting the other, providing a passive income stream, which is particularly appealing in uncertain economic times.
The open, customizable layouts also align with today’s preference for flexible living spaces that can adapt to changing family needs, hobbies, or work-from-home arrangements. This adaptability is proving essential as more people look for homes that can double as comfortable office spaces.
As popularity grows, communities are increasingly recognizing barndominium duplexes as viable options for expanding local housing without sacrificing style or comfort. This acceptance is paving the way for more developments across various regions.
Related Reading:
- 60×80 Barndominium Floor Plans and Design Tips for Maximum Space Utilization
- Charcoal Gray Barndominium: Design Ideas, Costs & Maintenance Tips
- Farmhouse One Story Metal Homes: Everything You Need to Know
- 60×60 Barndominium: Ultimate Guide to Spacious Living
- 15 Ingenious Ways American Metal Buildings Can Improve Your Life