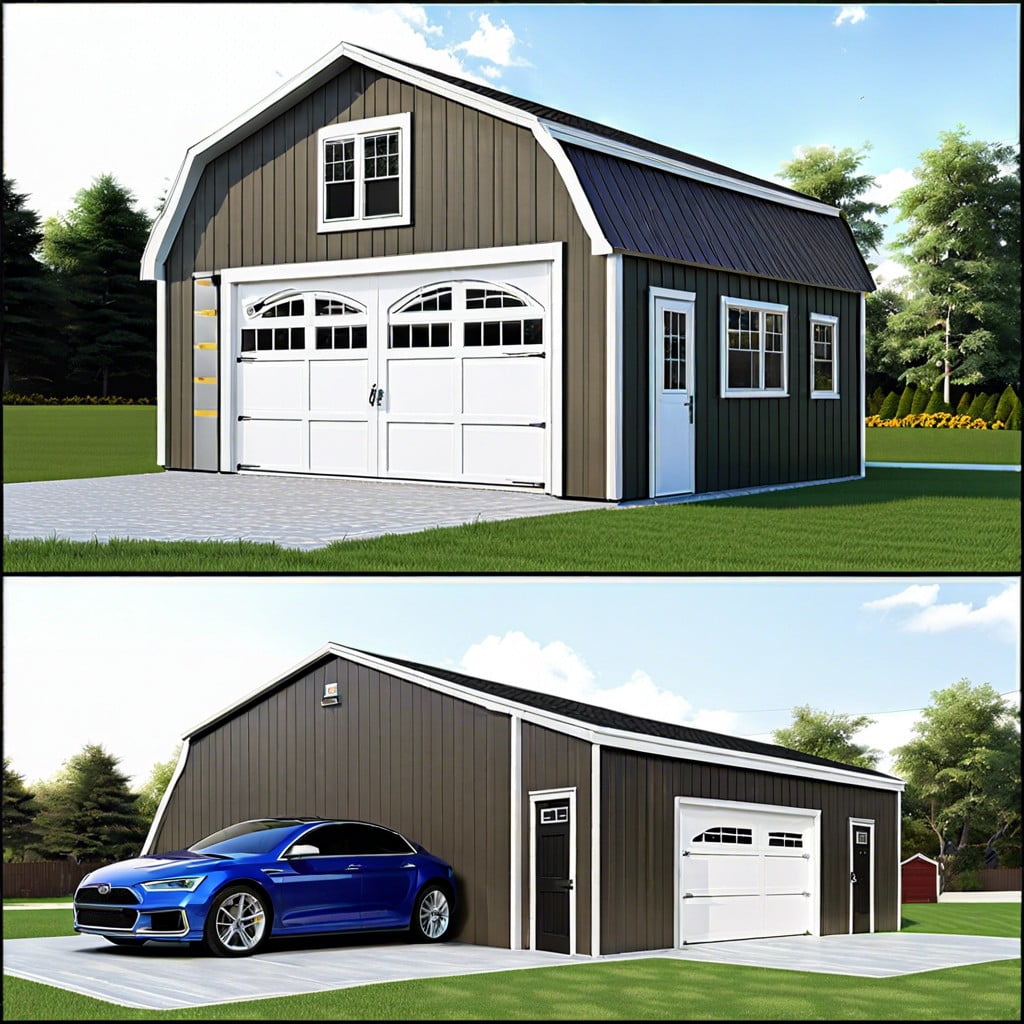Discover essential features, material options, and cost considerations for an 18×30 garage in this comprehensive buying guide.
Key takeaways:
- Garage dimensions and layout: Optimize space for vehicles and storage.
- Material specifications: Choose durable and aesthetically pleasing options.
- Building permits and regulations: Check local codes and zoning laws.
- Cost estimates: Consider materials, labor, and additional features.
- Installation process: Plan carefully and follow step-by-step execution.
Garage Dimensions and Layout

Navigating the 18×30 garage space can feel like plotting a tiny, vehicular Tetris game, but a well-thought-out layout ensures that both your vehicles and storage items fit comfortably, without the puzzle stress.
Firstly, this footprint allows you to securely house two standard-sized vehicles side by side. That’s roughly about 9 feet per car, which leaves a comfortable buffer to prevent door dings and scratches, because no one enjoys a fresh paint job becoming a canvas for accidental art.
Secondly, consider the actual usable space. Not all 18×30 garages are created equal; depending on whether or not you have internal support beams or column placements, your layout options might fluctuate. Let’s be strategic with space—think of optimal spots for shelving, workbenches, or that ever-necessary fridge, making sure to leave enough room for the garage door to operate without playing bumper cars with your belongings.
Lastly, don’t forget about ceiling height! Storing items vertically can free up a lot of ground space, so if you’re blessed with higher ceilings, installing overhead storage systems can be a game-changer. Call it the garage version of high-rise living!
With these considerations, your garage can be more than just a car house—it can be a smart, spacious multi-functional area, conquering chaos with style.
Material Specifications
When selecting materials for your 18×30 garage, consider both durability and aesthetics to ensure your structure stands both the test of time and the scrutiny of the style-conscious neighbor.
Metal options like steel or aluminum are top picks for their strength and resistance to weather. Steel, in particular, offers remarkable longevity and the added benefit of being fire-resistant. On the lighter side, aluminum is easier to work with due to its weight, although it may be less durable in areas prone to severe weather.
For a touch of traditionalism, wood can be used, offering a natural aesthetic that integrates well with existing home constructions. However, keep in mind that wood requires more maintenance over time due to susceptibility to moisture and pests.
Finally, don’t overlook the roof and insulation materials. A sturdy metal roof could keep out the worst of the weather, and proper insulation is crucial for those who plan to spend significant time in the garage or have temperature-sensitive items stored within.
Choose wisely to ensure your garage is not only a storage powerhouse but also a standout feature of your property.
Building Permits and Regulations
Checking local building codes before constructing your 18×30 garage is akin to checking the weather before a picnic—it can save you from unexpected downpours of frustration. Firstly, consult your city or county’s building department—these folks know the ins and outs and can prevent costly re-dos.
Permit requirements vary wildly, like the mood swings of a two-year-old, depending on your location. Some areas require detailed plans and multiple inspections, while others might just give you a thumbs up and a wave. It’s important to figure out what’s needed for your specific area to avoid being blindsided by legal hurdles.
Also, take into account zoning laws. These can dictate how close you can build to property lines or even what materials are kosher for construction in your area. Ignoring them can lead to the horror of having to tear down your newly built garage because it invaded your neighbor’s airspace by a few inches.
Lastly, while adjusting your plans might seem like a chore, remember that these regulations are in place to ensure safety. They’re like the overprotective parents of your garage project—annoying but ultimately helpful.
Cost Estimates
Calculating the cost of an 18×30 garage involves several factors, including materials, labor, and any additional features. Typically, steel garages are the most cost-effective, ranging between $7,000 to $14,000 depending primarily on the thickness of the steel and the style of the garage. Labor costs can vary significantly based on location and the complexity of the construction, but typically they represent about 20% to 40% of the total project cost.
For those opting for a DIY approach, savings on labor can redirect funds towards higher-end materials or additional features like insulation or custom doors. Always remember to include a buffer in your budget for unforeseen costs, such as site preparation or delivery fees, which can surprise even the most meticulous planners. By setting realistic expectations and going step by step, you’ll avoid the financial pits that could turn your garage project from a dream build into a budget nightmare. Keep it light – nobody enjoys a blown budget interfering with their garage goals!
Installation Process
Building a 18×30 garage requires careful planning and step-by-step execution. Initially, the foundation must be laid, which often involves pouring concrete to create a stable, level base. Next, the frame of the garage is erected. This involves constructing walls, installing supports, and ensuring everything is perfectly aligned and secure.
Once the basic structure is up, roofing comes into play. A strong, weather-resistant roof is essential for protecting the garage interior from the elements. After the roof is securely attached, it’s time for the doors and windows. Installation here needs precision, ensuring that doors open smoothly and windows fit snugly to avoid leaks.
Finally, interior finishing touches can be added. This includes any necessary electrical installations, insulation, and even drywall, making the space more functional and comfortable for use. Throughout each phase, it’s important to perform quality checks to avoid future headaches—because discovering a mistake after completion can really “drive you up the garage wall”! Each step is crucial, so don’t rush the process, unless you’re racing against an actual storm!




