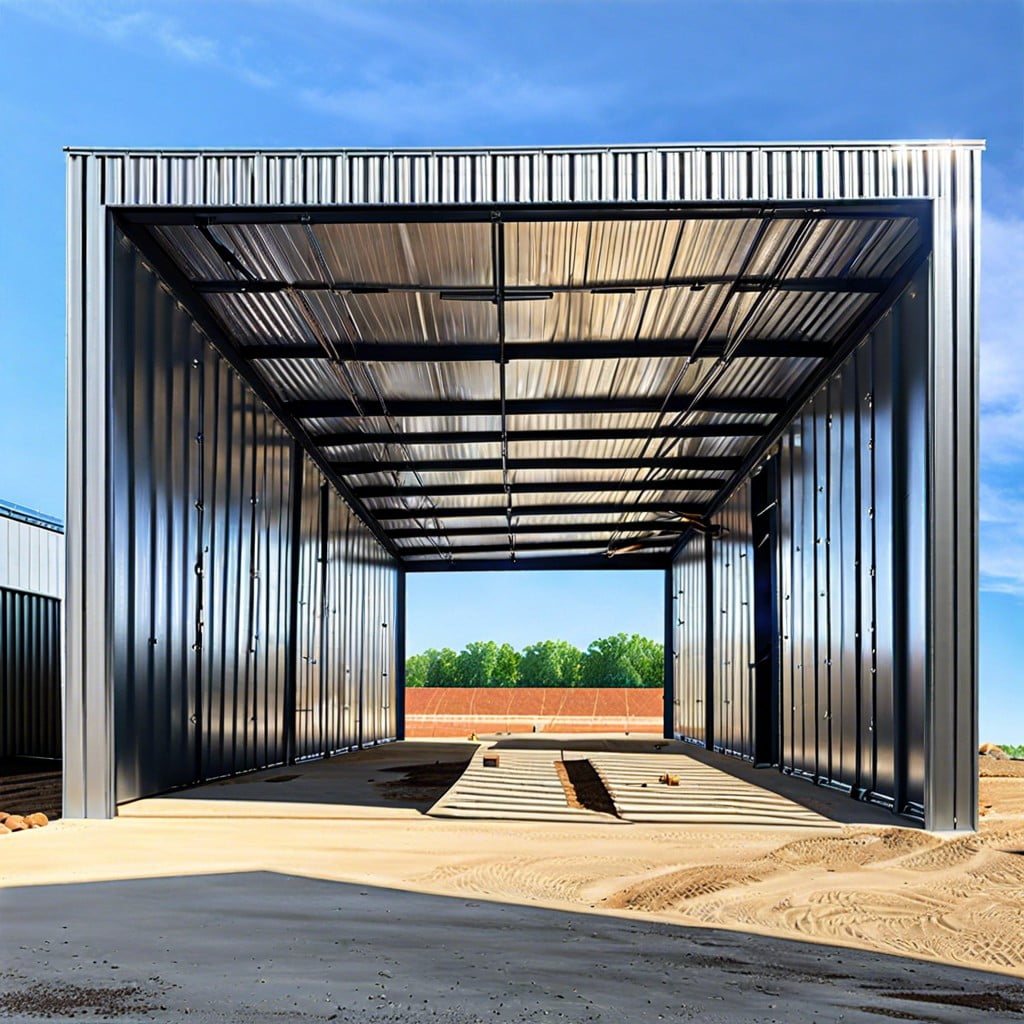This article provides detailed insights into the features, costs, and construction processes of a 100×200 steel building.
Key takeaways:
- Versatile and durable for various applications
- Cost-effective construction with lower maintenance costs
- Customizable design options for functional and aesthetic needs
- Climate-specific considerations for structural integrity
- Environmental benefits including recycled materials and energy efficiency
Advantages of a 100×200 Steel Building

Steel buildings measuring 100×200 feet offer remarkable versatility, making them suitable for various applications such as warehouses, manufacturing facilities, and indoor sports arenas. Their expansive, column-free interiors provide ample space for equipment and unrestricted movement, crucial for operational efficiency.
Durability is another significant benefit. Steel is resistant to many common hazards, including termites, fire, and extreme weather conditions. This resilience translates to lower maintenance costs and a longer lifespan compared to traditional wood-built structures.
Cost-effectiveness is also a key advantage. The prefabrication process of these structures allows for quicker assembly with fewer labor costs. Moreover, the inherent strength of steel means fewer materials are needed for the same amount of space, reducing overall material costs.
Energy efficiency is enhanced in steel buildings due to the ease of installing insulation. This can lead to significant savings on heating and cooling expenses, underscoring steel’s role in sustainable building practices.
Cost to Construct a 100×200 Steel Building
Determining the price for constructing a 100×200 steel building hinges on a myriad of factors. Firstly, the quality of materials significantly impacts costs. Higher-grade steel, although more expensive, might prove economical in the long run due to its durability and lower maintenance needs.
Labor costs vary widely by geographic location and can affect the overall expense. In regions with higher wages, expect to pay more for skilled labor.
Foundation work also plays a critical role in pricing. A strong, durable foundation is essential, particularly in areas prone to severe weather conditions. This requirement can lead to additional expenses depending on soil type and design specifications.
Lastly, don’t forget about the hidden costs such as permits and inspections, which can fluctuate based on local regulations. Keeping these factors in mind provides a more accurate financial outline before beginning your project.
Design Flexibility and Customization Options
Steel buildings, particularly the sizable 100×200 format, offer vast potential for customization. This flexibility allows for tailoring spaces to specific functional needs, whether for warehousing, manufacturing facilities, or indoor sports arenas. You can select from various door types, including overhead or sliding doors, depending on access requirements and personal preferences.
Interior layouts are equally versatile. Without the need for load-bearing walls, the open plan can be partitioned as required. This means you can design office spaces, rest areas, or storage sections within the larger area without structural constraints.
The exterior of the building can also reflect a bespoke aesthetic through choices in colors, facades, and roofing styles. This adaptability ensures that the structure not only meets practical requirements but also aligns with company branding or personal taste.
Moreover, adding windows and skylights can enhance natural lighting, making the space more energy-efficient and pleasant to work in. Such features contribute to a building that serves well beyond mere functionality, providing a tailored environment suited to various needs.
Climate and Weather Considerations in Building Design
Steel buildings, such as the 100×200 size, must be designed with climate-specific considerations to ensure durability and functionality. The structural integrity of a steel building can be influenced by various weather conditions:
– High winds: In areas prone to hurricanes or tornadoes, steel buildings need reinforced framing and anchor bolts to prevent uplift and damage.
– Heavy snowfall: Roof design should include adequate pitch and structural support to bear the weight of accumulated snow without risk of collapse.
– Extreme temperatures: Proper insulation is crucial in both hot and cold climates to maintain internal temperature and prevent condensation, which can lead to rust or corrosion in the steel.
– Seismic activity: In earthquake-prone regions, flexibility and the ability to absorb energy without failing are key. Specific engineering practices and materials help improve the seismic performance of steel structures.
These considerations not only safeguard the building and its contents but also extend its service life, ensuring that it remains a cost-effective and reliable choice over time.
Environmental Benefits of Metal Buildings
Steel buildings leave a notably smaller environmental footprint compared to traditional construction materials like wood or concrete. The core components of these structures are often made from recycled steel, which can be reused without degradation of its properties. This recycling reduces the need for virgin materials and the environmental strain that comes with extracting and processing them.
Furthermore, the precision of steel construction means less waste during the building phase. Sections and panels are prefabricated to exact specifications, minimizing off-cuts and unused materials. Once in place, steel buildings provide superior energy efficiency, often due to better insulation and air tightness, which mitigates heating and cooling costs over the building’s lifespan.
The longevity of steel also contributes to its environmental benefits. These buildings can withstand harsh weather conditions and pests, which typically affect other materials more severely. As a result, steel structures require less maintenance and fewer repairs, extending their use phase and delaying entry into the waste stream.




